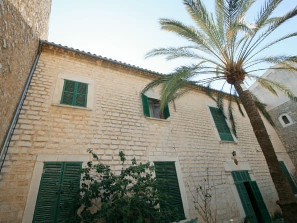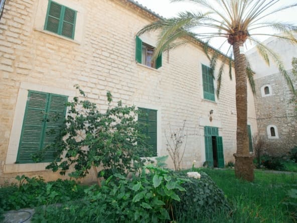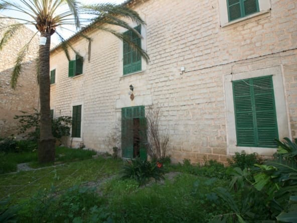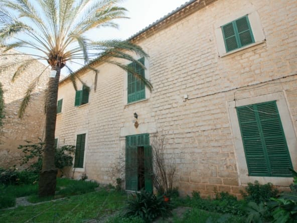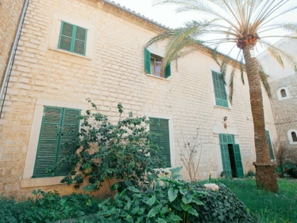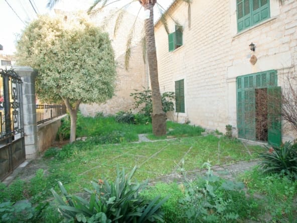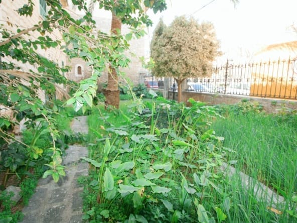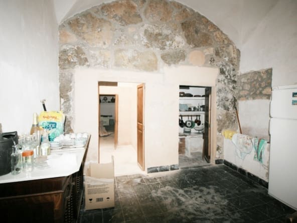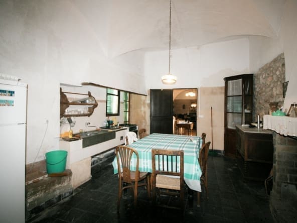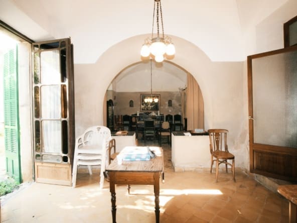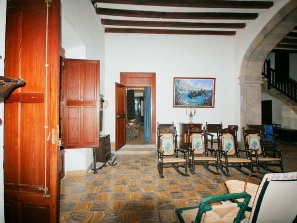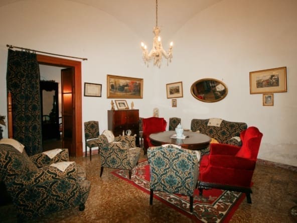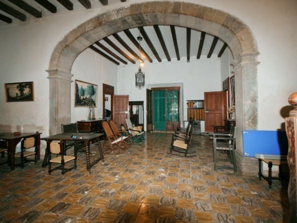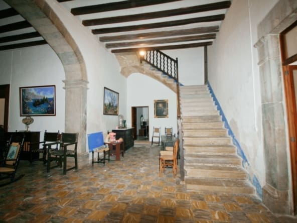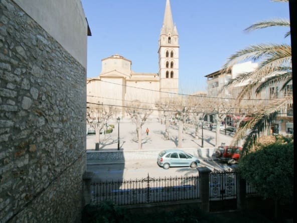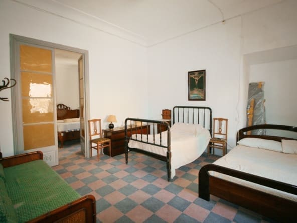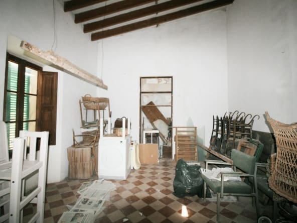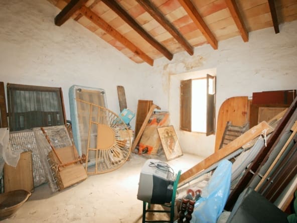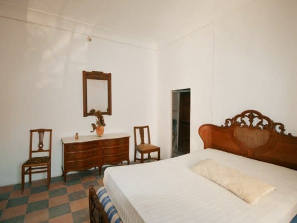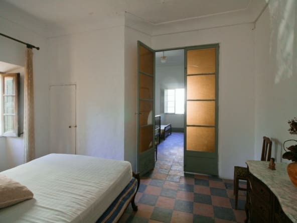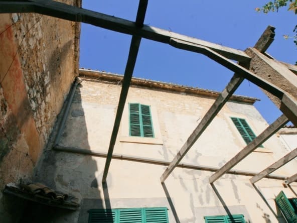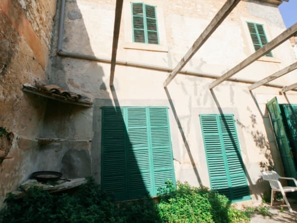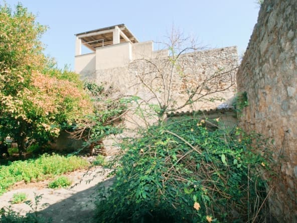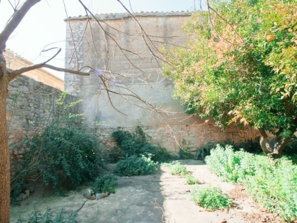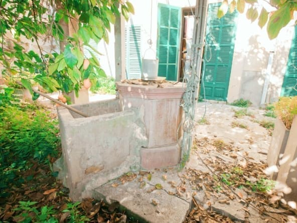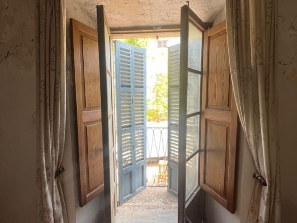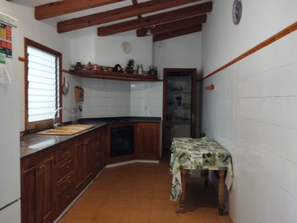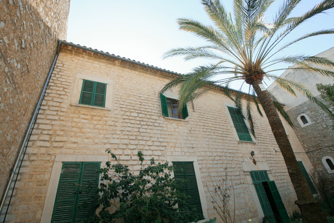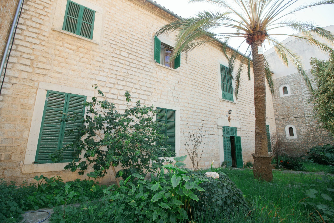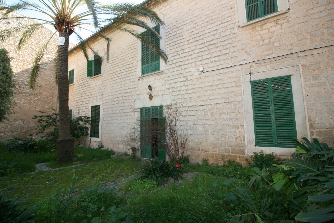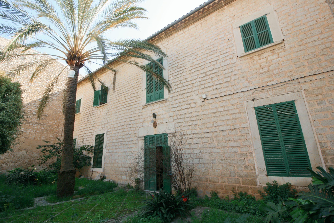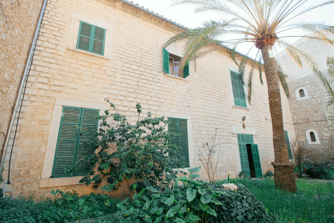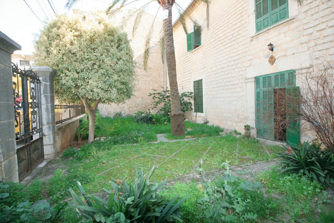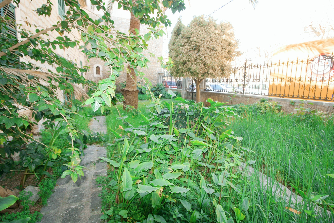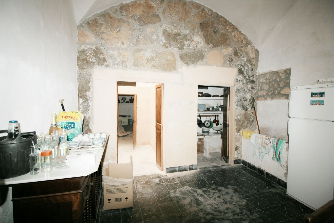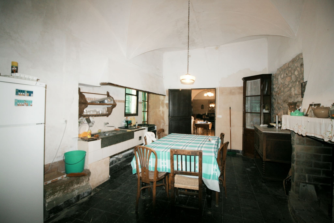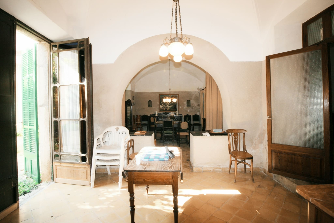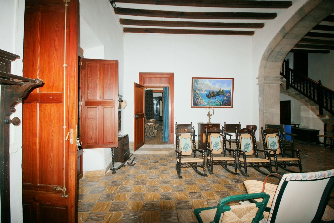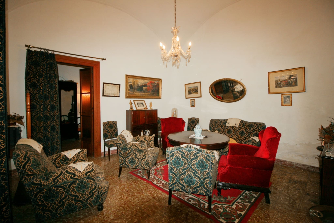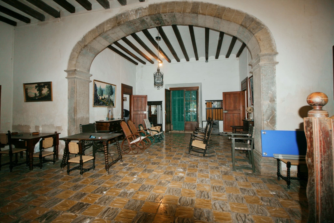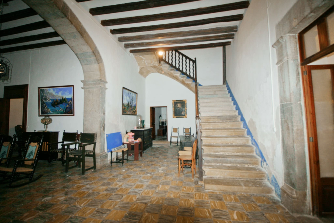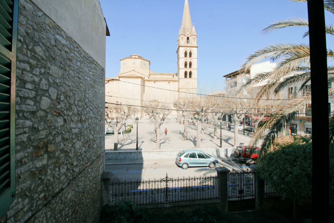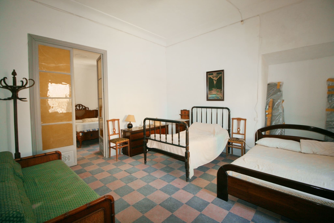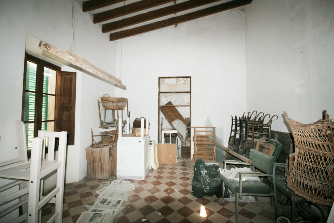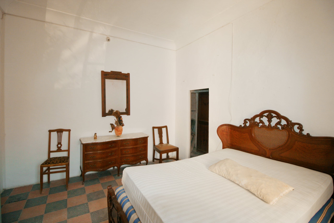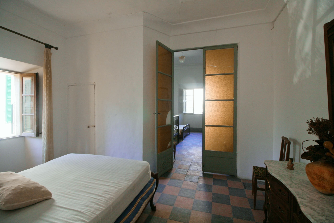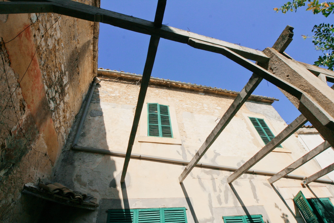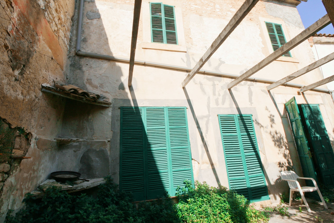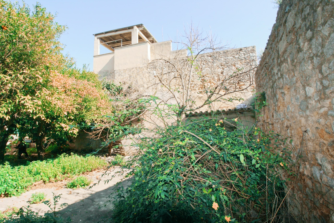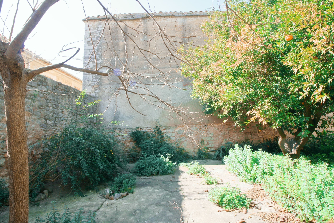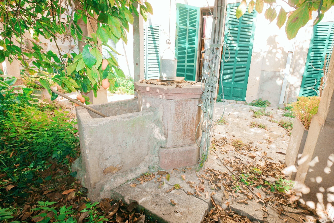- Home
- For Sale
- Commercial Property
- House
- Hotel
- Reform Project
- Village House
- For Sale in Mallorca, a 610m2 town house in Binissalem
Resumen
- 8
- Bedrooms
- 1
- Bathroom
- 610
- m²
- 647
- Parcela m²
- 297
- Ref Nº
Situated on the main plaza of the village of Binissalem this prestigious building has a total area of 610m2 over two levels and patio and garden areas of 331m2. Dating from the 1800´s the property is set behind a 145m2 patio from which you enter the ground floor of 305m2 which comprises of a gran entrance hall with wide stone arch a traditional feature of the prestigious houses of the village. Too each side of the entrance are two lounges, and directly ahead the kitchen and dining room both with vaulted ceilings for which you can access the 186m2 walled patio garden to the rear of the building. Also on this level are two bedrooms a bathroom and laundry and various storage rooms. The centrally positioned stone staircase leads to the first floor, with two lounges with views of the plaza and three more bedrooms at the front of the property. There is ample space remaining to create another three bedrooms. Ideal for a business investment such as a restaurant or hotel situated directly on the main plaza of the village with views of the church. Or as a large private residence, with a southeast facing garden and pool.
Features
Información del contacto
DISCLAIMER All information contained in this web site is deemed reliable but not guaranteed. All properties are subject to prior sale, change or withdrawal notice. Mallorca Property Guru believes all information to be correct but assumes no legal responsibility for accuracy. You should consult your advisors for an independent verification of any properties.
Inmuebles parecidos
Binissalem Traditional House For Sale
- €630,000
- ID: 762
- Beds: 4
- Baths: 2
- 263 m²
A Village House For Sale In Binissalem With A Garage
- €375,000
- ID: 764
- Beds: 4
- Baths: 2
- 233 m²
